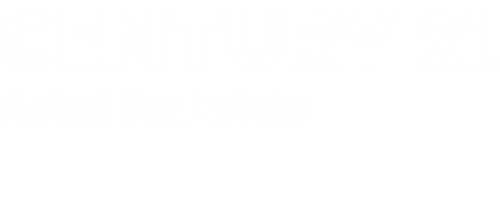


Listing Courtesy of:  Northwest MLS / Century 21 Alsted Real Estate / Julie Johnson
Northwest MLS / Century 21 Alsted Real Estate / Julie Johnson
 Northwest MLS / Century 21 Alsted Real Estate / Julie Johnson
Northwest MLS / Century 21 Alsted Real Estate / Julie Johnson 4872 Road 6.5 NE Moses Lake, WA 98837
Active (241 Days)
$1,200,000
MLS #:
2411559
2411559
Taxes
$4,080(2025)
$4,080(2025)
Lot Size
9.86 acres
9.86 acres
Type
Single-Family Home
Single-Family Home
Building Name
Lakeshore Acres
Lakeshore Acres
Year Built
1976
1976
Style
1 Story
1 Story
Views
Lake, Territorial
Lake, Territorial
School District
Moses Lake
Moses Lake
County
Grant County
Grant County
Community
McConihe
McConihe
Listed By
Julie Johnson, Century 21 Alsted Real Estate
Source
Northwest MLS as distributed by MLS Grid
Last checked Aug 5 2025 at 10:48 PM GMT+0000
Northwest MLS as distributed by MLS Grid
Last checked Aug 5 2025 at 10:48 PM GMT+0000
Bathroom Details
- Full Bathroom: 1
- 3/4 Bathrooms: 2
Interior Features
- Bath Off Primary
- Double Pane/Storm Window
- Dining Room
- Fireplace
- French Doors
- Skylight(s)
- Vaulted Ceiling(s)
- Walk-In Closet(s)
- Dishwasher(s)
- Disposal
- Microwave(s)
- Refrigerator(s)
- Stove(s)/Range(s)
Subdivision
- Mcconihe
Lot Information
- Corner Lot
- Paved
Property Features
- Arena-Outdoor
- Barn
- Deck
- Dog Run
- Fenced-Partially
- Gated Entry
- High Speed Internet
- Irrigation
- Outbuildings
- Rv Parking
- Shop
- Sprinkler System
- Stable
- Fireplace: 1
- Fireplace: See Remarks
- Fireplace: Wood Burning
- Foundation: Poured Concrete
Heating and Cooling
- Forced Air
- Heat Pump
Flooring
- Slate
- Travertine
- Carpet
Exterior Features
- Metal/Vinyl
- Roof: Composition
Utility Information
- Sewer: Septic Tank
- Fuel: Electric
Parking
- Driveway
- Detached Garage
- Off Street
- Rv Parking
Stories
- 1
Living Area
- 3,271 sqft
Location
Estimated Monthly Mortgage Payment
*Based on Fixed Interest Rate withe a 30 year term, principal and interest only
Listing price
Down payment
%
Interest rate
%Mortgage calculator estimates are provided by C21 Alsted Real Estate and are intended for information use only. Your payments may be higher or lower and all loans are subject to credit approval.
Disclaimer: Based on information submitted to the MLS GRID as of 8/5/25 15:48. All data is obtained from various sources and may not have been verified by broker or MLS GRID. Supplied Open House Information is subject to change without notice. All information should be independently reviewed and verified for accuracy. Properties may or may not be listed by the office/agent presenting the information.




Description